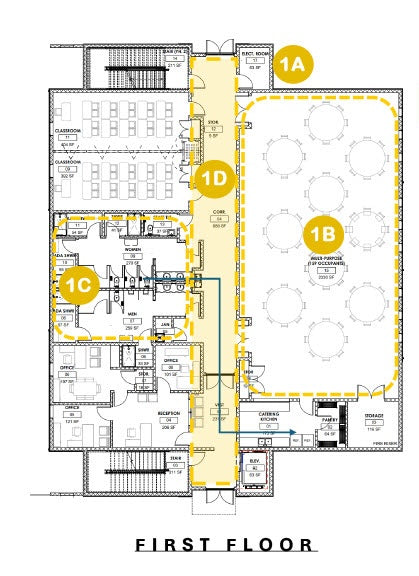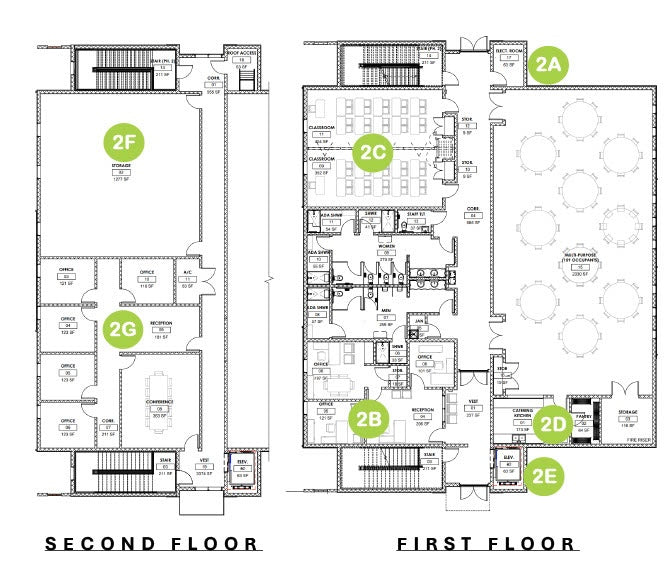Building Schematics
Building Details
13,120 square feet
Two-story new construction
One large multi-purpose room with warming kitchen
Restrooms and showers
Classrooms
Administrative offices
Storage
Second floor – with additional administrative offices and storage

PHASE 1 SPACES INCLUDE
- 1A - BUILDING MEP SYSTEMS with Electrical and HVAC
- 1B - MULTI-PURPOSE ROOM
- 1C - RESTROOM and SHOWERS
- 1D - CENTRAL CORRIDOR

PHASE 2 SPACES INCLUDE
- 2A - BUILDING MEP SYSTEMS with Electrical & HVAC
- 2B - ADMIN OFFICES
- 2C - CLASSROOMS
- 2D - KITCHEN with equipment
- 2E - ELEVATOR
- 2F - 2nd Level STORAGE
- 2G - 2nd Level ADMIN OFFICES
Increasing Capacity
The new building will increase CCDOL's capacity to provide services with dignity and respect to the migrant guests. Currently, there is not an indoor gathering space for serving meals, registration, classes or group sessions, or for gathering in family groups or small groups during their stay. Migrant guests are currently outside in an area with picnic tables and small wooden structures for most of the day, which is challenging when there is inclement weather. In addition, the current facilities do not have adequate bathrooms, showers, and storage. The new center's multi-purpose room will allow migrant guests to be comfortably inside for the registration process, to take their meals, and to participate in educational sessions, such as safety and immigration law workshops. With additional bathroom and shower facilities, the migrant guests, who often arrive dirty, will have improved access to necessary hygiene. Also, there will be more storage which is needed for large donations of in-kind items and inventory. Lastly, the completion of the first phase of the new building, which includes unfinished spaces, will allow CCDOL to make more improvements in the future with phase two once phase one of the building has been successfully built.
